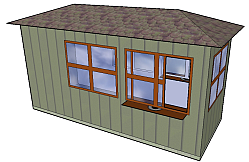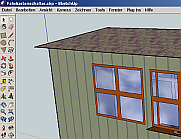
Galleries
Downloads
Tutorials
Impressum
Contact
 I design and build model railroads in z-scale for years now. (scale 1:220). The most important manufacturer (and inventor) for z-scale model trains is Maerklin.
I design and build model railroads in z-scale for years now. (scale 1:220). The most important manufacturer (and inventor) for z-scale model trains is Maerklin.
Why z-scale? The vehicles and layout parts are really very small at a scale of 1:220. For my eyes (I‘m wearing reading glasses) this is a challenge.
In spite of all that the small layouts possible - the "handyness" - have convinced me. Other model railroaders value wide curved tracks in an extendend country side, on which trains with long cars sway gently. They‘ve a point here, too.
I followed many discussions among H0-modellers about "minimal radii" to be obeyed on a layout. They recommend radii of 40" as "prototypical"!. That should tell you something about the size of the resulting layout.
A z-scale layout has about 50% of the extent of a similar built H0-scale layout. Literally it should be only 40%, derived from the quotient of the scales, but z-scale turnouts are slimmer and longer than their H0-equivalents. So the same trackplan has a somewhat larger extent in z-scale - and it looks more elegant. :-)
My interest is more in the smaller layouts. These have some advantages compared to room-filling layouts:
I have put some pictures of my model vehicles on this site. Also there are pictures of small layout designs and impressions of the progress on my "large" layout in the basement (a ca. 2m x 4m walk-in design).
 In addition I‘m constructing 3D-models of buildings and structures for my layouts.
That includes stations, city houses, kiosks and public restrooms in the style of the 50-ies.
Here is a ticket counter.
In addition I‘m constructing 3D-models of buildings and structures for my layouts.
That includes stations, city houses, kiosks and public restrooms in the style of the 50-ies.
Here is a ticket counter.
 Planing and construction was made with Google SketchUp, a program which is very user-friendly - and it is FREE! The learning curve is rather flat (compared to other 3D-programs) and you can make your own simple models in almost no time.
Planing and construction was made with Google SketchUp, a program which is very user-friendly - and it is FREE! The learning curve is rather flat (compared to other 3D-programs) and you can make your own simple models in almost no time.
 The 3D-models have to be "flattened" to be cut out. I use the Japanese program Pepakura Designer by TAMA-Soft, which has a realistic price tag (38 USD). It takes the chore from you to bring the models into a plane and to add glue-flaps.
The 3D-models have to be "flattened" to be cut out. I use the Japanese program Pepakura Designer by TAMA-Soft, which has a realistic price tag (38 USD). It takes the chore from you to bring the models into a plane and to add glue-flaps.
On this site you can download for FREE some of my railroad-themed cardboard models.
It is inevitable to make some errors while planning and building layouts. Nobody can hear you cry in your basement - but you shouldn‘t make the same errors like other people - just find new ones :-)
So I‘m referring some of my own experiences here and show you the workflow for my projects.


